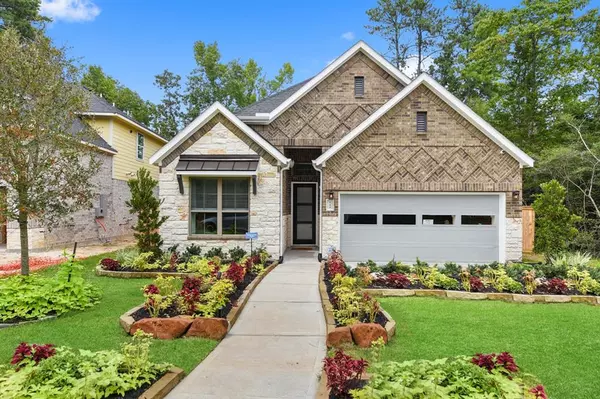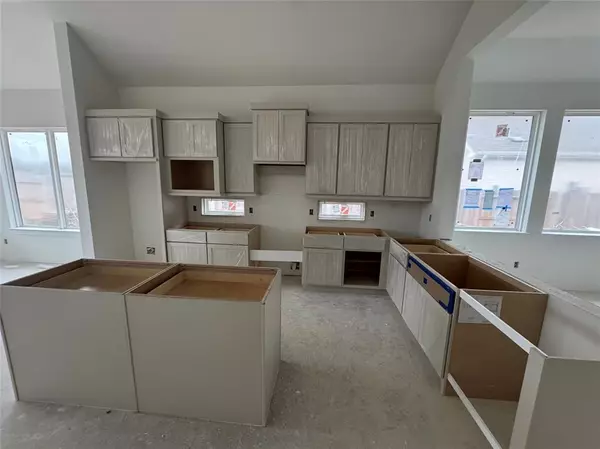UPDATED:
01/24/2025 06:32 PM
Key Details
Property Type Single Family Home
Listing Status Active
Purchase Type For Sale
Square Footage 2,140 sqft
Price per Sqft $224
Subdivision Cherrywood Estates
MLS Listing ID 43183491
Style Traditional
Bedrooms 4
Full Baths 3
HOA Fees $700/ann
HOA Y/N 1
Year Built 2025
Lot Size 7,350 Sqft
Property Description
The magnificent Middleton Plan is now available in Cherrywood Estates! This is only the second Middleton Plan offered in this closeout community, making it a rare opportunity. Designed with high-end finishes, this home features the beautiful stucco and stone elevation, setting it apart with a truly distinctive look. With impressive ceiling heights and extended covered patio, this home is designed for entertaining and relaxation. The back patio offers comfort and privacy with no back neighbors. Inside, this home features 4 bedrooms and 3 bathrooms, with a 2.5-car garage for extra storage. A cozy fireplace adds warmth and charm to the spacious open-concept design.
This is a rare opportunity to own a Middleton Plan in Cherrywood Estates—don't miss out!
Location
State TX
County Harris
Area Tomball
Rooms
Bedroom Description Primary Bed - 1st Floor,Walk-In Closet
Other Rooms Gameroom Up, Home Office/Study, Media
Kitchen Breakfast Bar, Kitchen open to Family Room, Under Cabinet Lighting, Walk-in Pantry
Interior
Interior Features Fire/Smoke Alarm, High Ceiling, Prewired for Alarm System
Heating Central Electric
Cooling Central Electric
Flooring Carpet, Vinyl Plank
Fireplaces Number 1
Fireplaces Type Gas Connections
Exterior
Exterior Feature Back Yard, Back Yard Fenced, Covered Patio/Deck, Patio/Deck, Sprinkler System
Parking Features Attached Garage, Oversized Garage
Garage Spaces 2.0
Roof Type Composition
Private Pool No
Building
Lot Description Subdivision Lot
Dwelling Type Free Standing
Story 1
Foundation Slab
Lot Size Range 0 Up To 1/4 Acre
Builder Name Chesmar Homes
Water Water District
Structure Type Stone,Stucco
New Construction Yes
Schools
Elementary Schools Grand Oaks Elementary School
Middle Schools Tomball Junior High School
High Schools Tomball High School
School District 53 - Tomball
Others
Senior Community No
Restrictions Deed Restrictions
Tax ID NA
Energy Description Ceiling Fans,Digital Program Thermostat,High-Efficiency HVAC,Insulated/Low-E windows,Insulation - Batt
Acceptable Financing Cash Sale, Conventional, FHA, VA
Tax Rate 2.09
Disclosures No Disclosures
Listing Terms Cash Sale, Conventional, FHA, VA
Financing Cash Sale,Conventional,FHA,VA
Special Listing Condition No Disclosures




